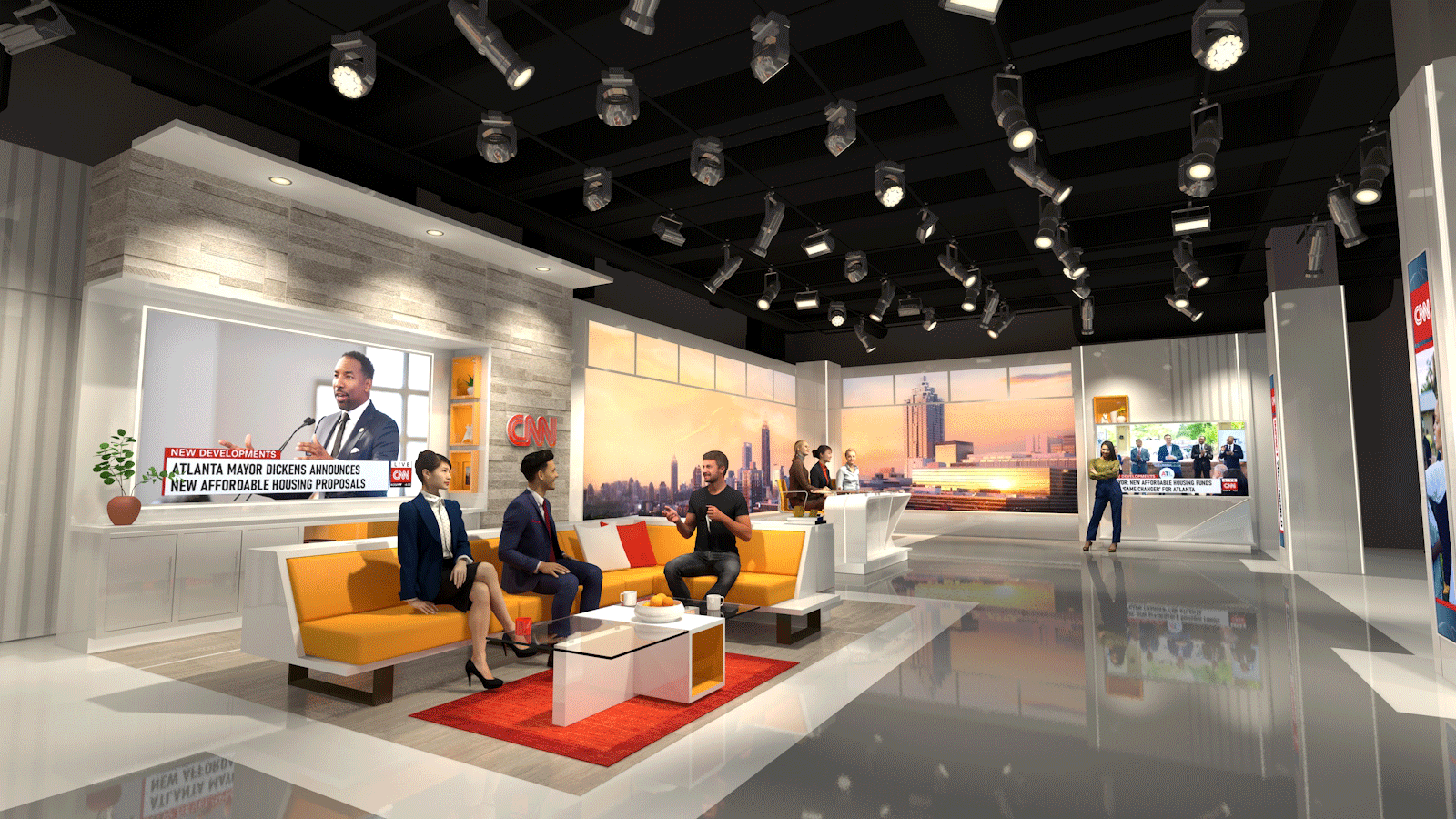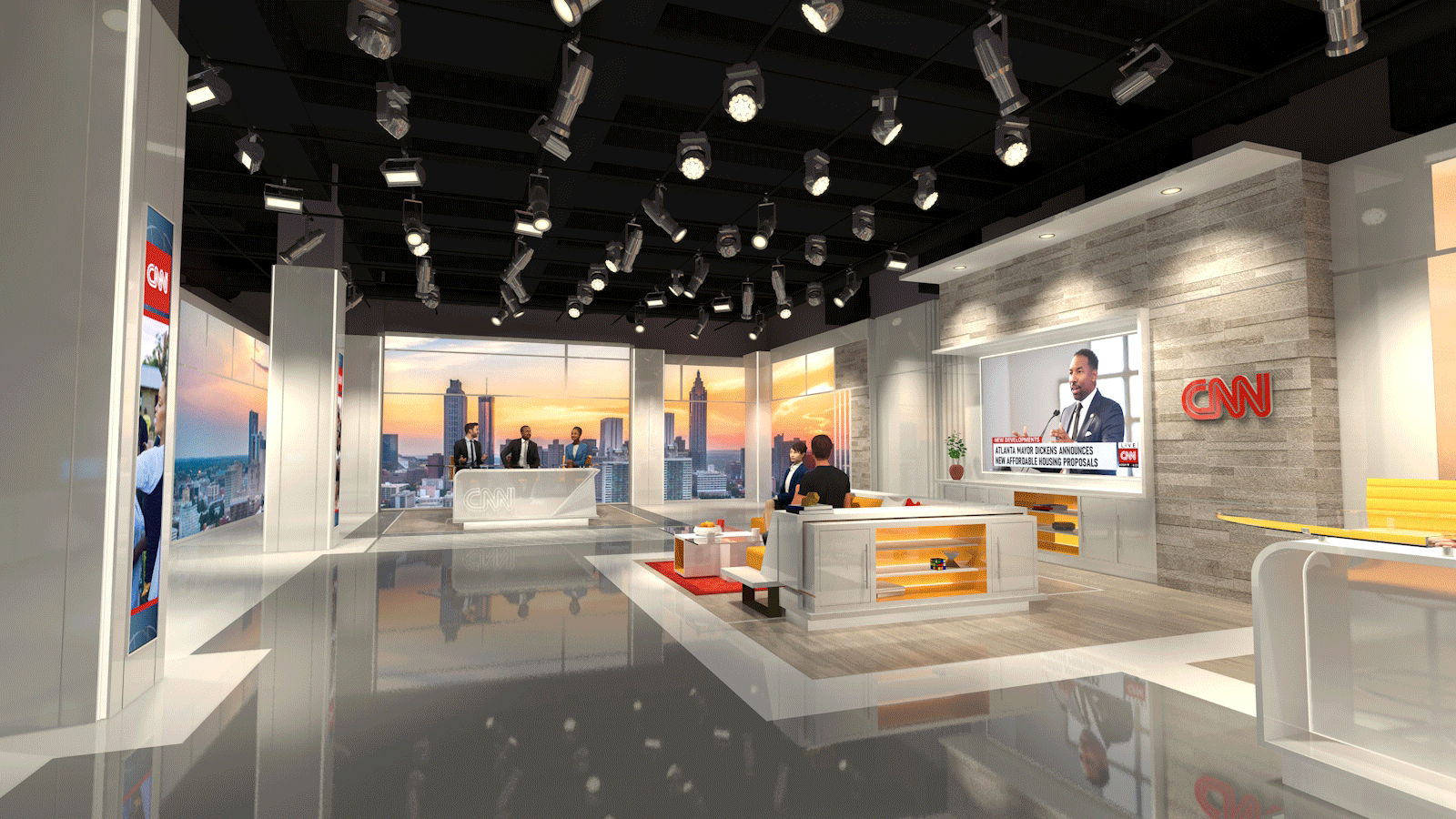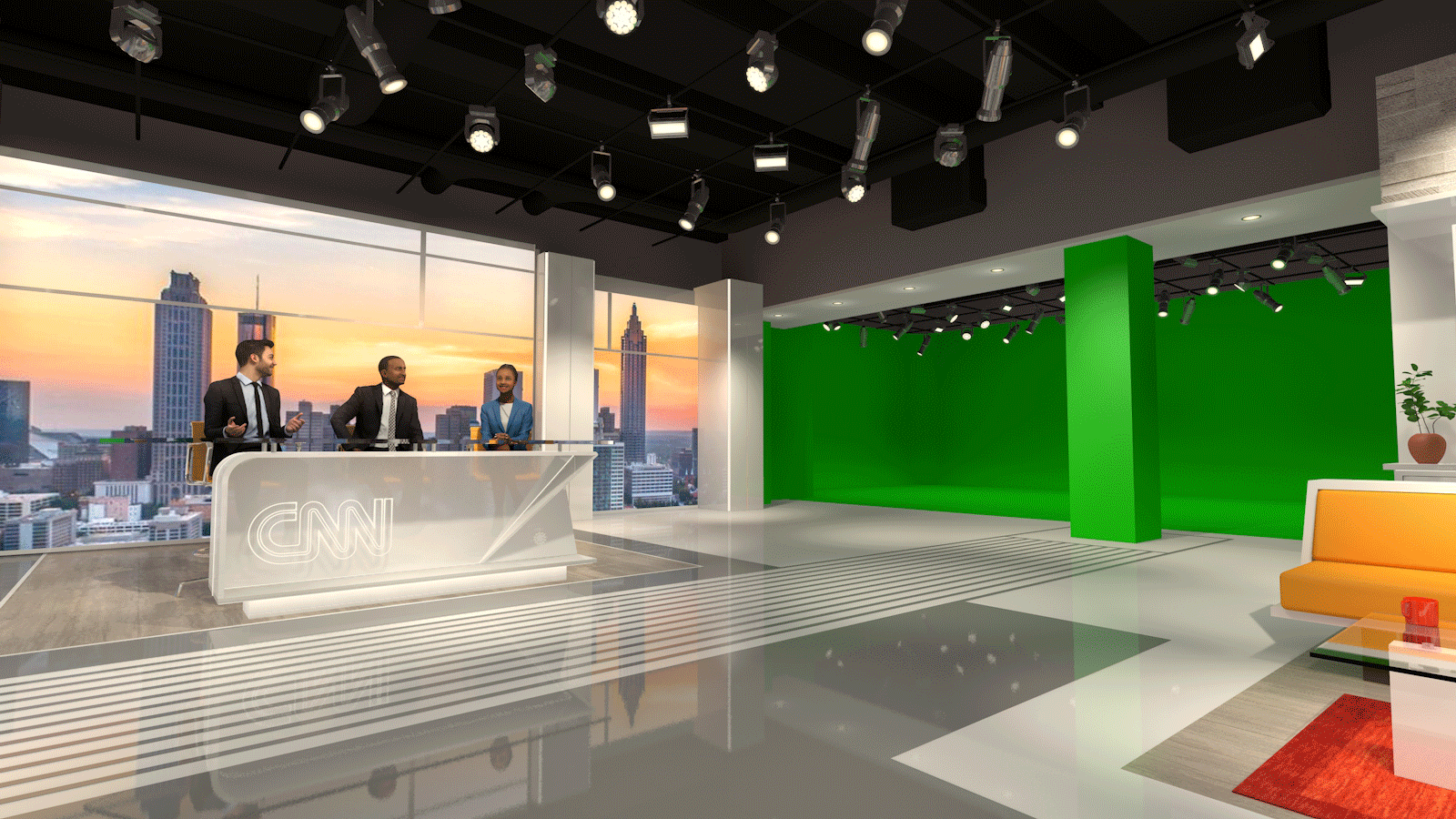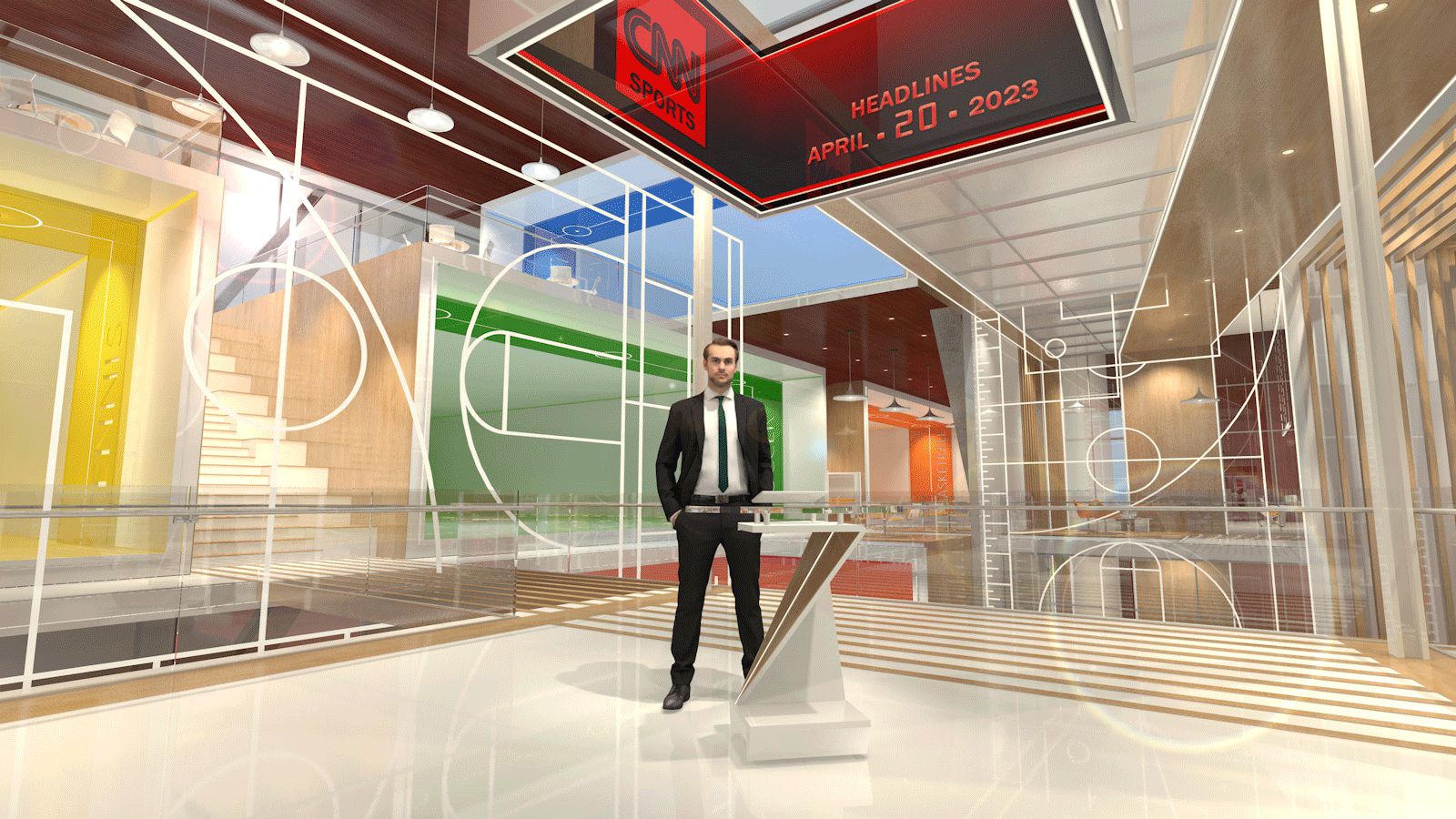CNN
Techwood Studio + Virtual Space, 2024
work completed for Clickspring Design
The design for CNN’s Techwood studio in Atlanta seeks to blend physical and virtual environments — the majority of the occupiable set is built in a traditional sense, with real LED video arrays, scenic walls, furniture, and flooring.
Uniquely, however, the studio’s cameras are programmed to mask out the lighting grid and replace it with a virtual ceiling extension. This capability allows us to design what is perhaps the set’s most prominent feature, a rich wooden barrel vault, without accounting for the realities of height limitations, practical lighting positions, sprinkler coverage, material and construction costs, or permanence.
Although the AR ceiling challenges a few laws of physics, its aim is to carry through a cohesive architectural language, enhancing but becoming almost indiscernible from the built set.
A second portion of the project opens scenic panels to reveal a chromakey studio adjacent to the main anchors. A fully virtual environment is mapped into this space, again allowing it to become much larger and more versatile.
Here we’ve imagined a complex for recapping sports headlines — it continues to implement materials familiar to the main set and its forms are not jarringly different, but they take on a grander scale and rely on all the benefits of virtual construction. Additional dynamism is brought by large-scale graphics built into the 3D scene, merging content with environment.
PROJECT ROLES: Physical studio
Design collaboration w/ colleague + principal
Modeling + rendering, collaboration [ C4D ]
PROJECT ROLES: AR ceiling + VR space
Design lead, w/ input from principal
Modeling + rendering, all [ C4D ]
VR implementation review









